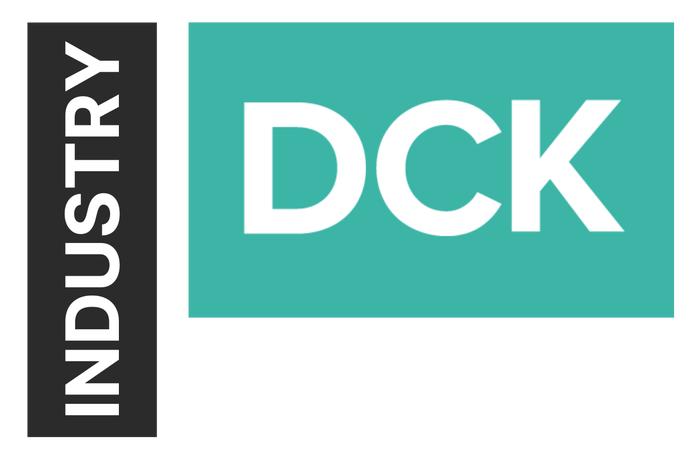
Insight and analysis on the data center space from industry thought leaders.
Data Center Development Diary: Day 2
In order to begin building a data center you must first complete the site approval process. Although the methodology differs slightly between municipalities, the underlying goal here is to follow the city’s published guidelines to be able to present a plan that adheres closely enough to their requirements, writes Chris Curtis of Compass Data Centers as he continues his series of posts from "The Developer's Diary."
June 20, 2012
Chris Curtis is the co-founder and SVP of Development for Compass Datacenters. We are publishing a series of posts from Chris that will take you inside the byzantine world of data center development, shedding a pro's light on the many aspects of the development process. See Day 1 for previous installment.

Chris-Curtis-tn
CHRIS CURTISCompass
In our last installment, we purchased the land for our new customer site. At this point in the process, this means that you own some land. Not quite bupkus. . . but close. In order to begin building the data center, you must first complete the site approval process. Although the methodology differs slightly between municipalities, the underlying goal here is to follow the city’s published guidelines to present them with a plan for a facility that adheres closely enough to their requirements that they deem it acceptable to be erected within the city limits.
Building a Data Center in a Suburb That Emphasizes Appearance
The city where our site is located is an upscale suburb that in recent years has placed an increasing emphasis on its overall appearance. Older buildings still remain, but as they are replaced, the city elders have definite thoughts on how the new structures should fit in with the town’s overall image. There is no better proof of this focus on what constitutes an acceptable building than the five-inch-thick manual that I received to guide me through the city’s approval process.
When confronted with a 5-inch-thick guide there are a few paths that you can take:
Give up before you start (I found this to be a strategy used by many of the area’s developers)
Roll-up your sleeves and dig right in
Find a local person who knows what the heck they’re doing and ride them for all they’re worth.
I chose the last option. Pursuing this strategy required that I find, and financially befriend, a locally based civil engineer. The advantages of using a locally-based firm are many, including: their familiarity with the previously mentioned binder, the city is used to seeing their proposals and they are familiar with all the players in the process. This doesn’t mean that I went looking for the brother-in-law of the head of the planning commission, however, that attribute would certainly have been given weight in my evaluation process. After a lot of phone calls to other developers, brokers and builders in the area, I narrowed my choices to two firms and had them submit proposals. The civil engineer I chose tipped the scales with slightly more experience with the city.
Contractor for the Site Selected
The second step I took in this process was to retain the best site contractor I could find. This decision is based on my own personal experience. Engineers tend to call for designs or physical attributes, such as “If we drive the footings down another 10 feet this thing will last a 1,000 years," that may be just a little excessive. I’ve got no problem with the “suspenders-and-a-belt approach” until it intersects with my wallet. I’ve found bringing a good contractor on-board early in the project tends to reduce unnecessary engineering specifications.
With civil engineer, contractor and 5-inch binder in hand, we began to formulate our development plan for the site. Although we intend to build only one of our data centers to begin with, we ultimately would like to build a total of five at the location. As a result, we decided to seek entitlement for all five units upfront.
The full development of this site will require us to bring in utilities like fiber and water and to build a road as well. We also realized that the first unit to be built is on an area that is lower in the front than the back so we’ll have to move a lot of dirt to level that parcel out. So far, so good. The prospect of a little earth movement is always a morale booster.
The Planning Commission
The spirit of goodwill cultivated by the impending use of heavy equipment quickly faded when we submitted our original 30 pages of drawings and plans to the city’s planning commission. Much to our dismay, the city requires that the part of any building facing the street must be the front of the building. Fine if you’re a nail salon or donut shop, but not so good for us. The only way that we can fit the five buildings on the site requires that the first one sit with the side of the facility facing the road. Obviously, this situation was quite disconcerting. Since I’m a big believer that sensitive issues like asking a city to completely disregard its own ordinances should always be handled in person, I booked a flight and prepared to meet the planning commission…
In the next installment of this series, I will meet with the planning commission, learn about trees and find out what the phrase “public gathering place” means.
Industry Perspectives is a content channel at Data Center Knowledge highlighting thought leadership in the data center arena. See our guidelines and submission process for information on participating. View previously published Industry Perspectives in our Knowledge Library.
About the Author(s)
You May Also Like





.jpg?width=700&auto=webp&quality=80&disable=upscale)



