U.K.-based data center provider BladeRoom is bringing its modular data center designs to the U.S. market. The BladeRoom design focuses on flexibility and the ability to bring together "building block" components into a finished data center of nearly any size that closely resembles a traditional bricks-and-mortar build. Here's a visual tour of a BladeRoom design.
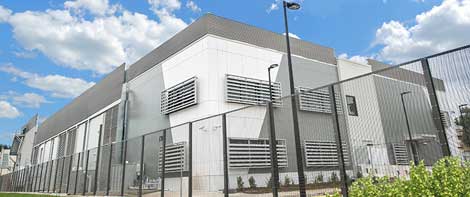
The exterior of the BladeRoom design features louvers to allow fresh air to enter the building to support its cooling system. The modules can be used to create single-story or multi-story facilities. (Photo: BladeRoom)
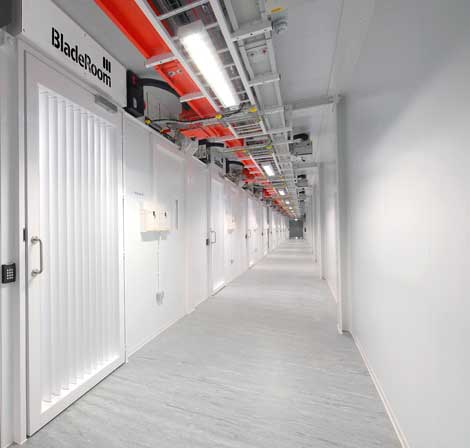
Multiple modules can be brought together to create data centers with multiple data halls, each supporting from 70 kW up to 1.5 megawatts of IT capacity. Here's a look at an access corridor. (Photo: BladeRoom)
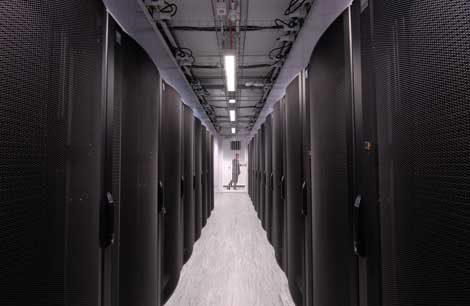
Data halls within the BladeRoom use containment to create controlled airflow within the facility, with no raised floors or ductwork. Here's a look at cabinets within a data hall. (Photo: BladeRoom)
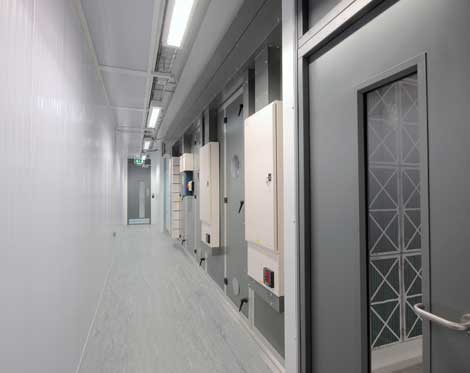
BladeRoom features a multi-chamber Air Optimizer cooling system that filters fresh air and cools it using an evaporative cooling system. A DX (refrigerant) system is used as backup for periods when outside temperatures don't support free cooling. (Photo: BladeRoom)
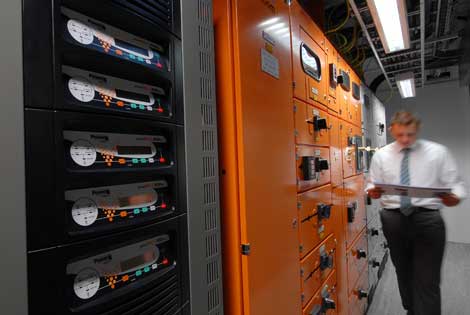
Each facility includes a power room supporting dual A and B power buses to the IT equipment. BladeRoom is partnering with Modular Power Systems, which specializes in deploying modular power infrastructure, including generators and UPS units. (Photo: BladeRoom)
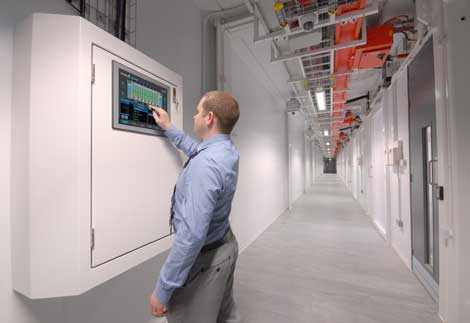
Each BladeRoom includes management software that implements its "match technology" that automatically adjusts cooling airflow as the IT activity changes within the data halls. The system supports different densities for data halls within a single facility. (Photo: BladeRoom)
